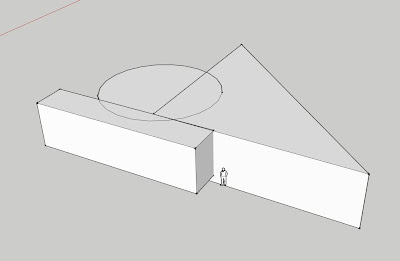Sketch up and PDF file:
https://drive.google.com/folderview?id=0B-eS4Lk9rUv4ZUtlYWlsSlV6TVU&usp=sharing
Furniture reference:
http://sketchup.google.com/3dwarehouse/details?mid=901e7c28140899a8e3f7a74e12a274ef&prevstart=0
http://sketchup.google.com/3dwarehouse/details?mid=670f0a4f47e40017a412ea3a625c6de5&prevstart=12
http://sketchup.google.com/3dwarehouse/details?mid=390b9f4d96f0c9a927eb00c151c6f711&prevstart=0
http://sketchup.google.com/3dwarehouse/details?mid=3e4fb5dd15f3a67041381216feb7ebde&prevstart=0
http://sketchup.google.com/3dwarehouse/details?mid=b6ac23d327248d72627bb9f102840372&prevstart=0
http://sketchup.google.com/3dwarehouse/details?mid=66ac53f9bbe5a79fd810b14a81e12eca&prevstart=12
http://sketchup.google.com/3dwarehouse/details?mid=85bdd3e50ef40accc664bdd962e4ea39&prevstart=12
http://sketchup.google.com/3dwarehouse/details?mid=c9804eb49b206473955bd553fc0664e2&prevstart=0
http://sketchup.google.com/3dwarehouse/details?mid=890a6efdeec1d0d3470bf45fc879fe62&prevstart=0
http://sketchup.google.com/3dwarehouse/details?mid=aefd039a7a533595c2c449c0c0579ec3&prevstart=0
http://sketchup.google.com/3dwarehouse/details?mid=a83653ad2ba5562b713429629f985672&prevstart=0
http://sketchup.google.com/3dwarehouse/details?mid=d4221bcfe5b5155b362845c6edb57fc&prevstart=12
http://sketchup.google.com/3dwarehouse/details?mid=f89d777baa3cdf766cc9b30bb61e2633&prevstart=0
http://sketchup.google.com/3dwarehouse/details?mid=103f0eb370d64fe532149015b3e64c&prevstart=0
http://sketchup.google.com/3dwarehouse/details?mid=c138e2879f315fd684042c9557e7f2cb&prevstart=0
http://sketchup.google.com/3dwarehouse/details?mid=32f5a291682a2c91d9cc9318f4254eef&prevstart=0
http://sketchup.google.com/3dwarehouse/details?mid=43553b5efc2674cee4b68d3b17c43658&prevstart=108











































